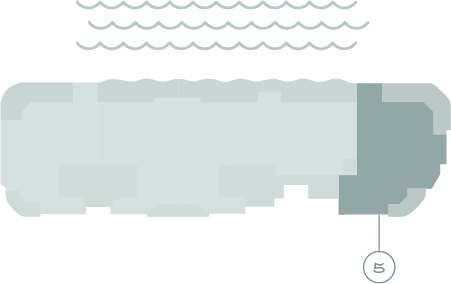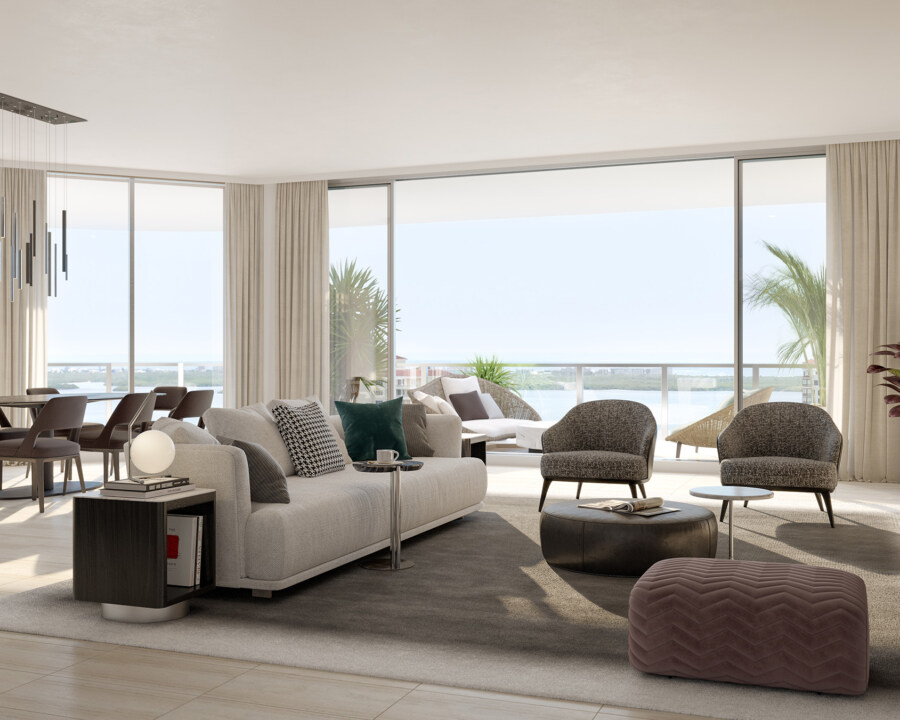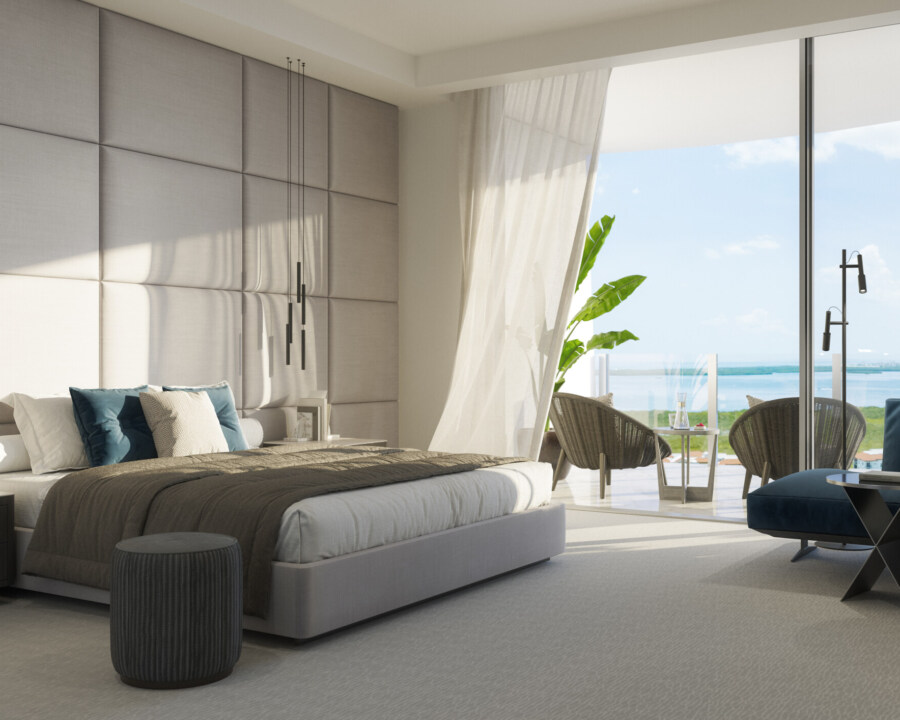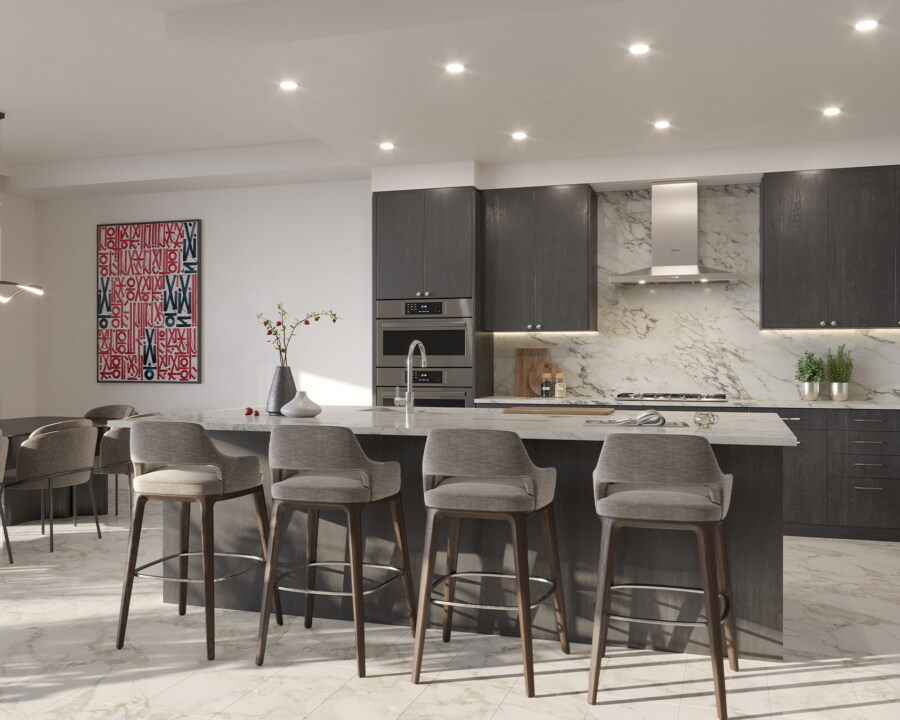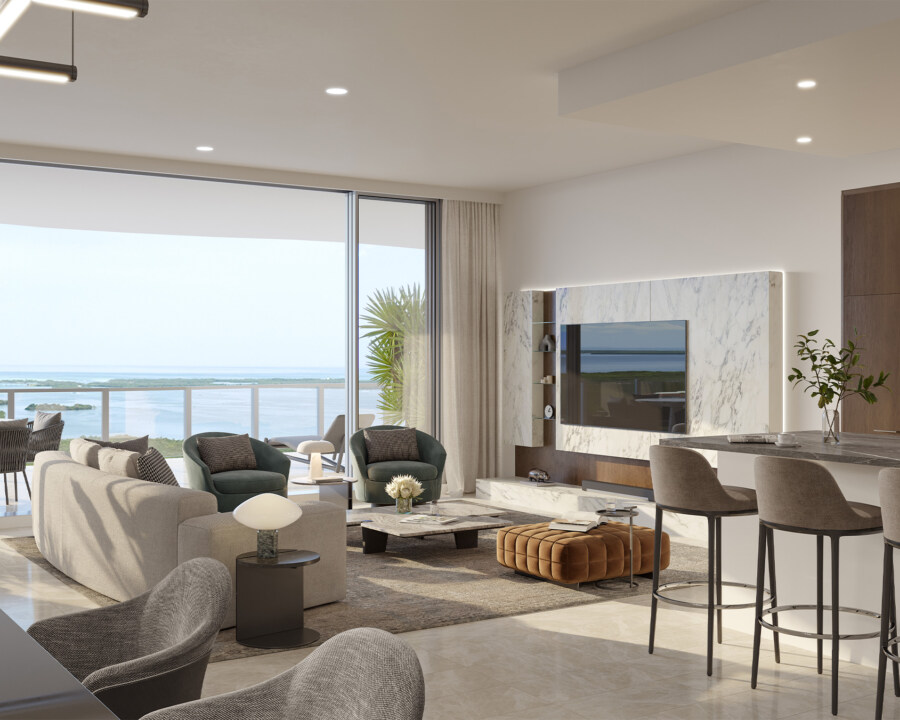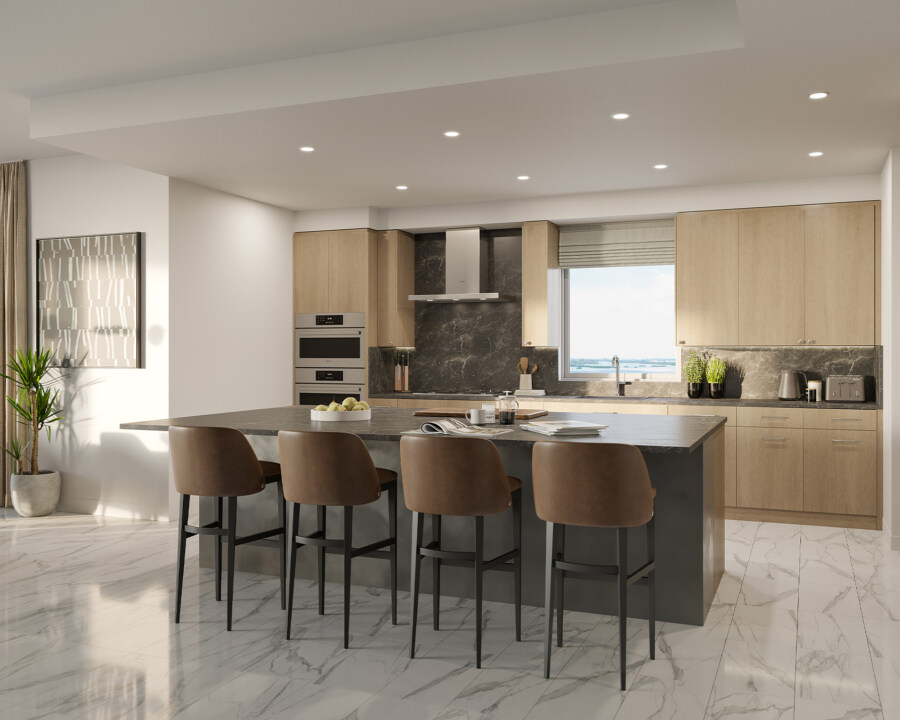Residence
5
Residence
5
Residence
5
Residence
5
With more than 4,000 square feet under air, and total living area of more than 5,000 square feet, Residence Five is the largest of the plans above the amenity level. A private elevator lobby opens to an interior foyer that greets with panoramic views through walls of glass. The spacious grand salon includes a sit-down wet bar, dining area, and a gather-around island kitchen. Highlights include a 700-square-foot west- and northwest-facing terrace that wraps around the residence. The grand salon, primary suite, den and a guest suite all open to inviting terraces.
Bedrooms
4
Baths
4.5
Under Air
4,102 sqft
Gulf Terrace
705 sqft
East Terrace
240 sqft
Total Residence
5,047 sqft, per plan
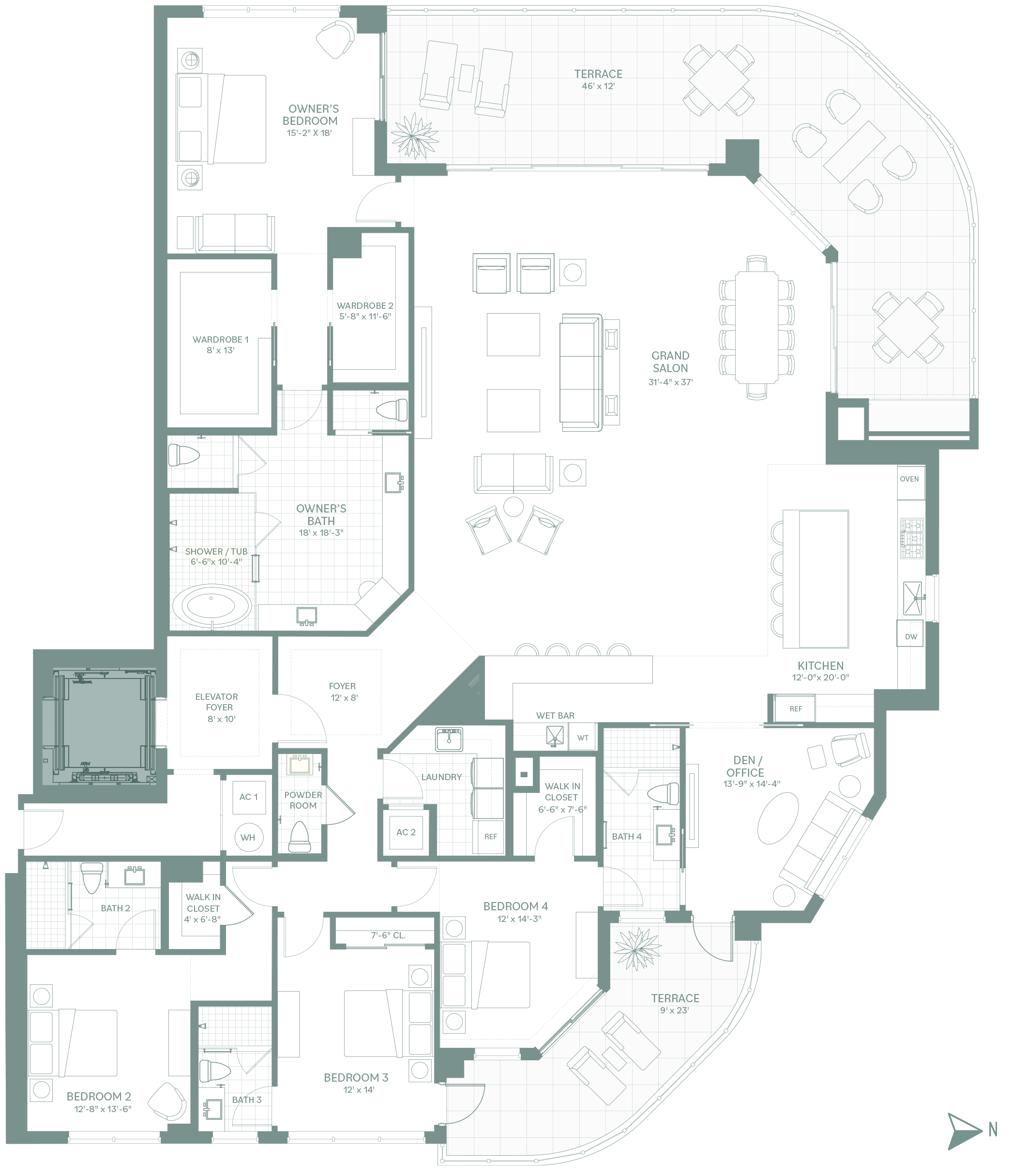
Views
Rooftop — 300ft
Floors 21-22 — 270ft
Floors 19-20 — 240ft
Floors 17-18 — 210ft
Floors 14-16 — 180ft
Floors 11-12 — 150ft
Floors 9-10 — 120ft
Floors 7-8 — 110ft
Floor 6 — 90ft
Floor 5 – 80ft
Floor 4 — 70ft
Floor 2


