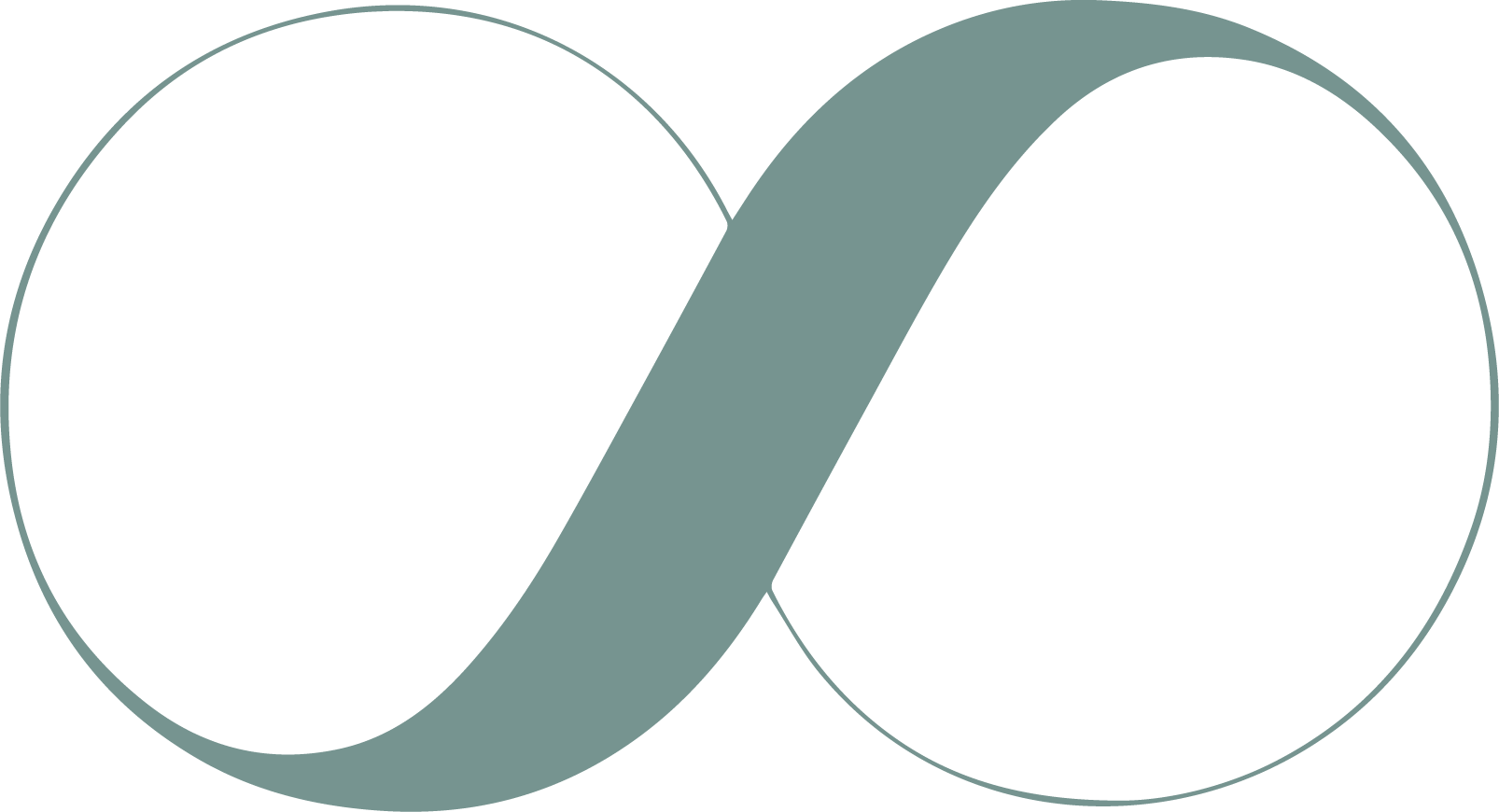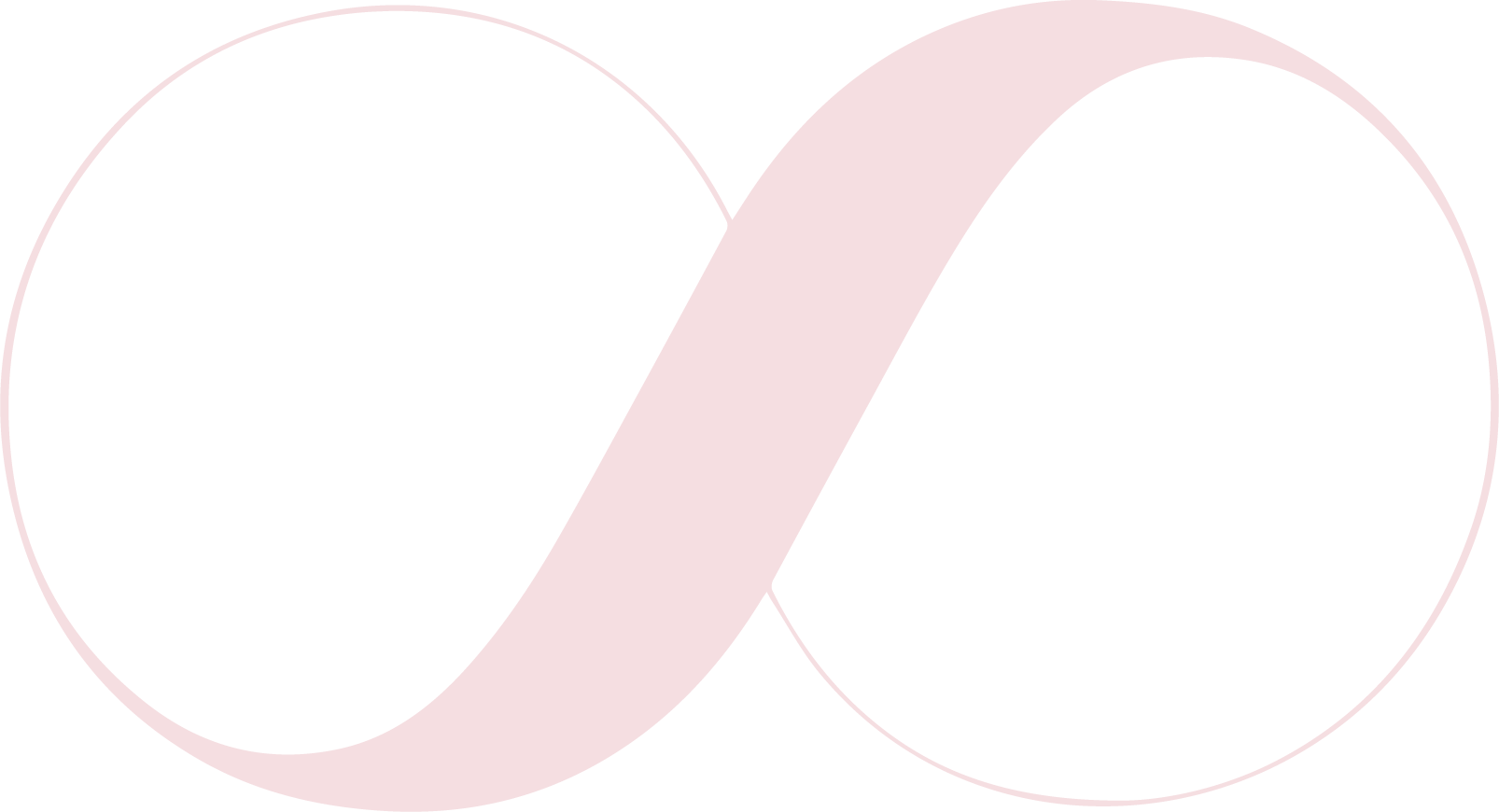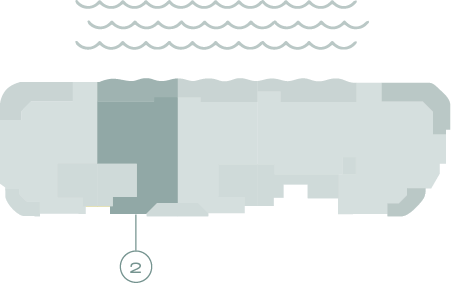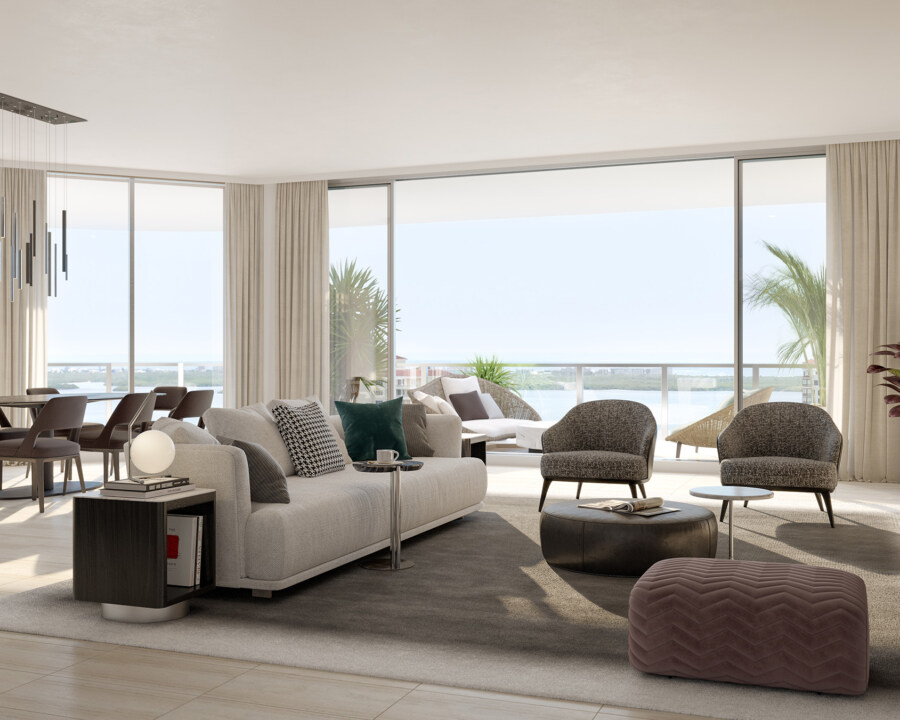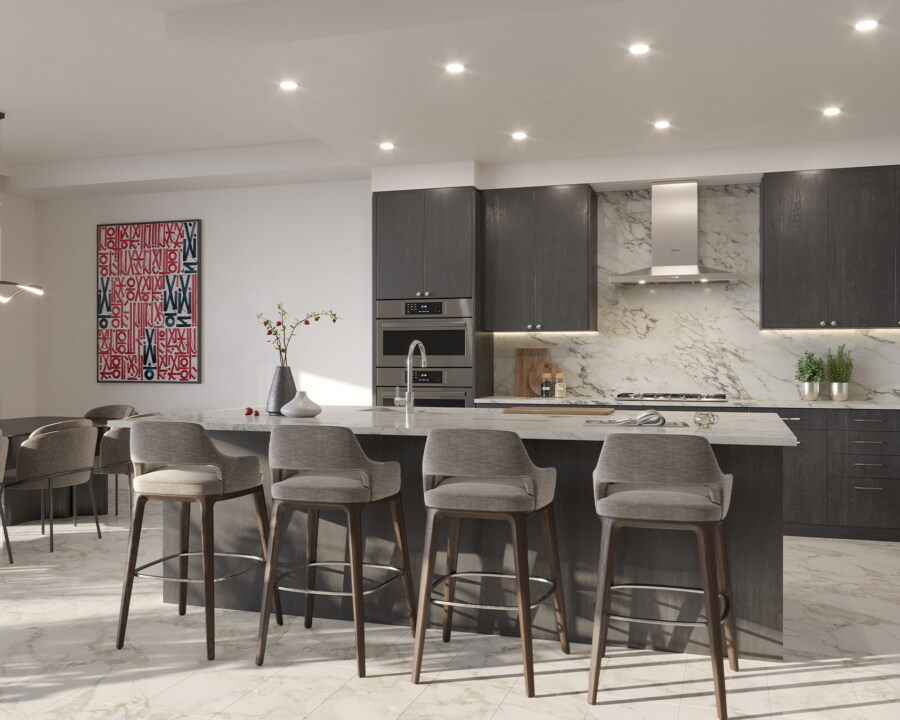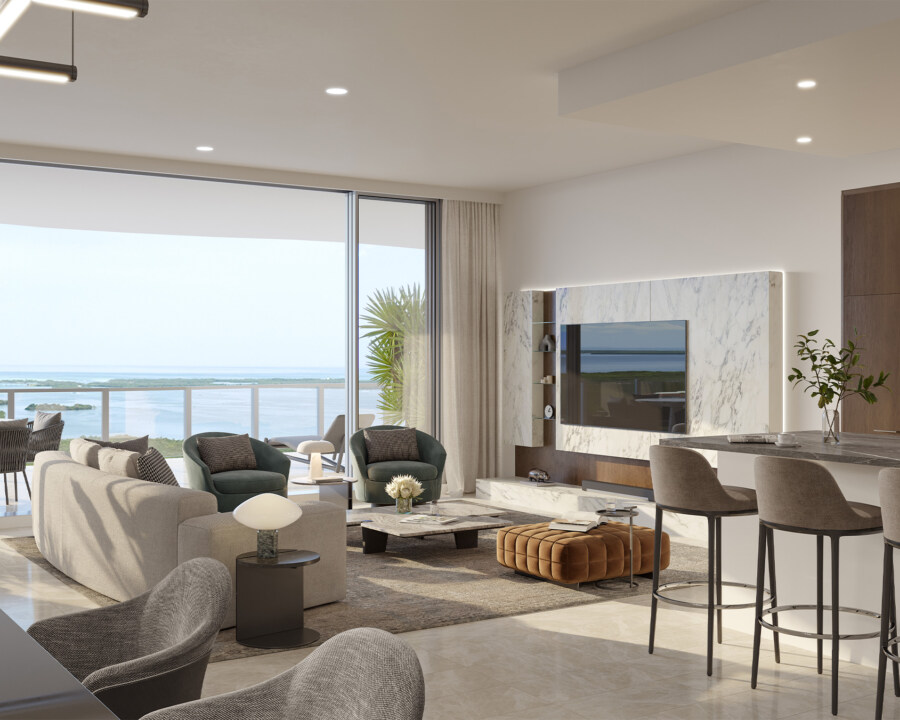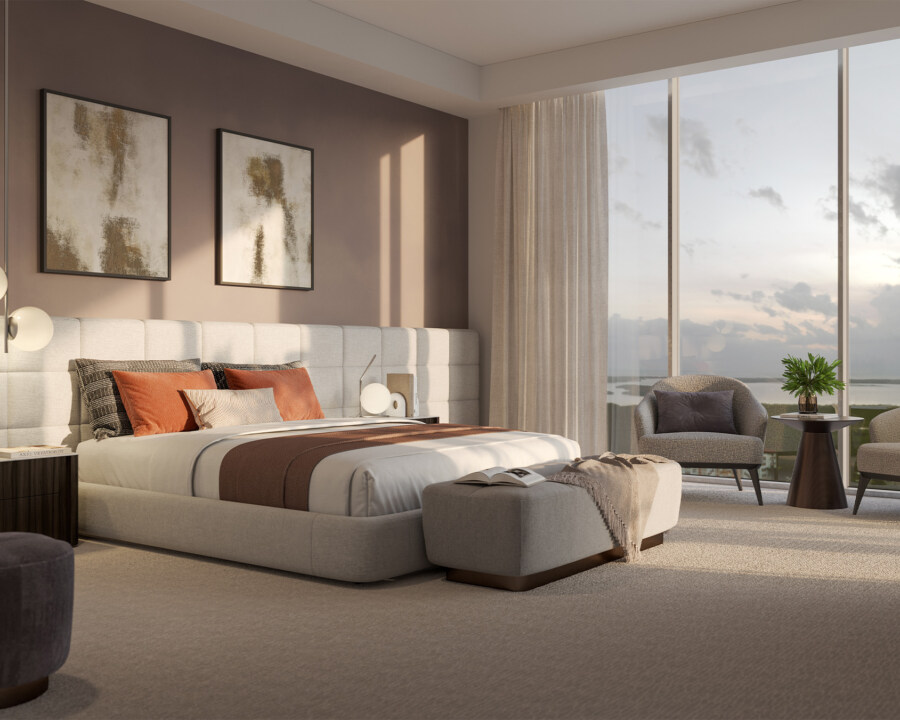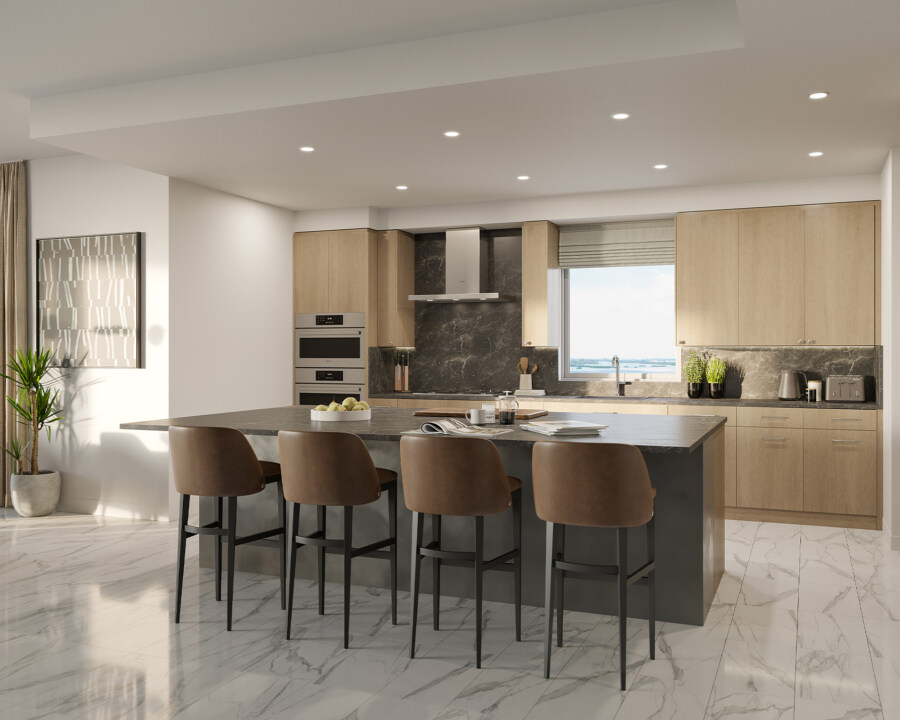Residence
2
Residence
2
Residence
2
Residence
2
Measuring to an expansive total of over 4,000 square feet, Residence Two features a welcoming private elevator lobby and foyer. The primary and two guest bedrooms all feature exceptionally spacious baths. All enjoy sunny floor-to-ceiling glass walls that open to terraces.
Noteworthy elements include a den that opens to the grand salon, a large walk-in pantry and the signature Infinity bath/shower grotto.
Bedrooms
3
Baths
3.5
Under Air
3,280 sqft
Gulf Terrace
565 - 645 sqft
East Terrance
135 sqft
Total Residence
3,980 - 4,060 sqft, per plan
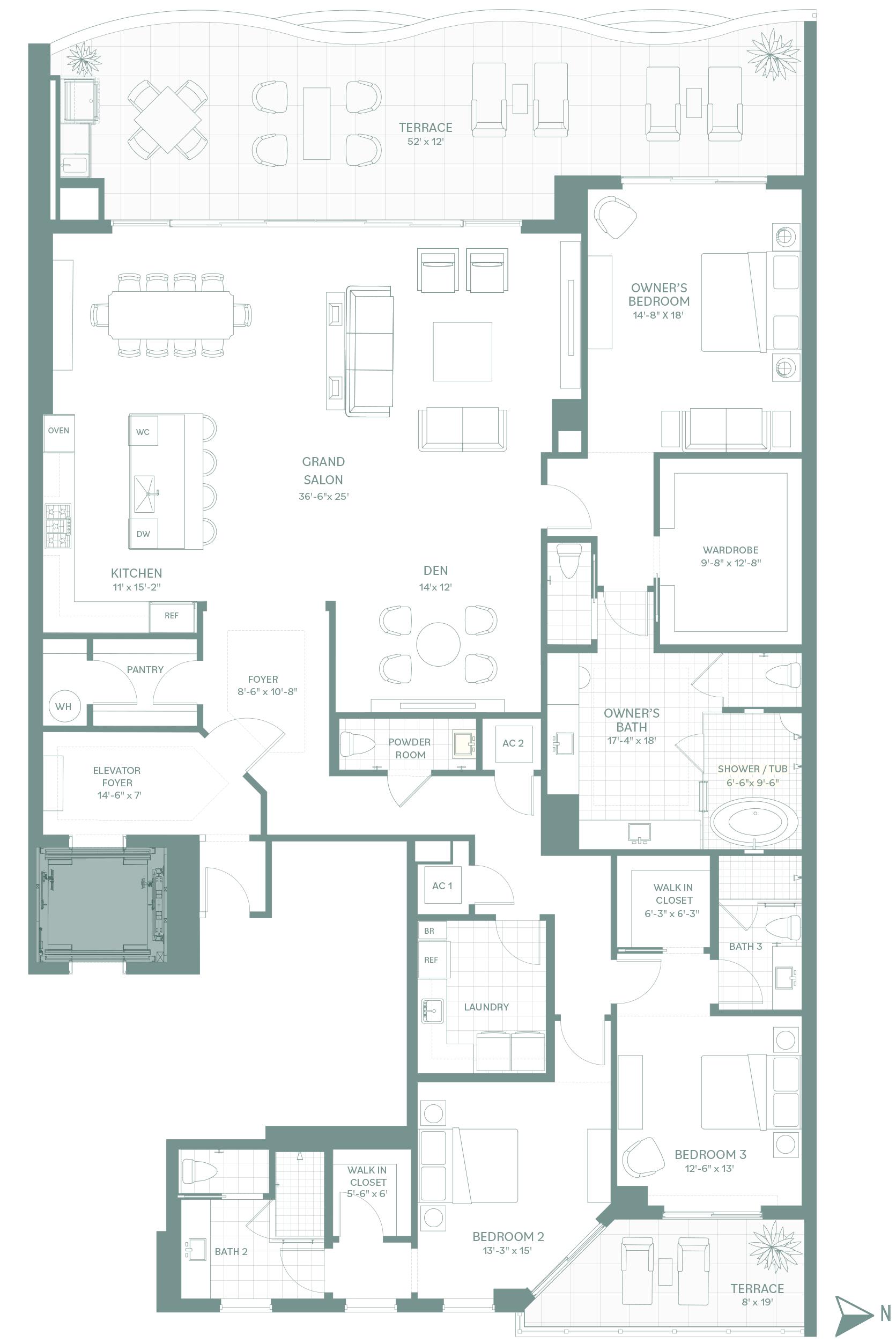
Views
Rooftop — 300ft
Floors 21-22 — 270ft
Floors 17-18 — 210ft
Floors 14-16 — 180ft
Floors 11-12 — 150ft
Floors 8-10 — 110ft
Floors 4-6 — 90ft
Floors 2-3
