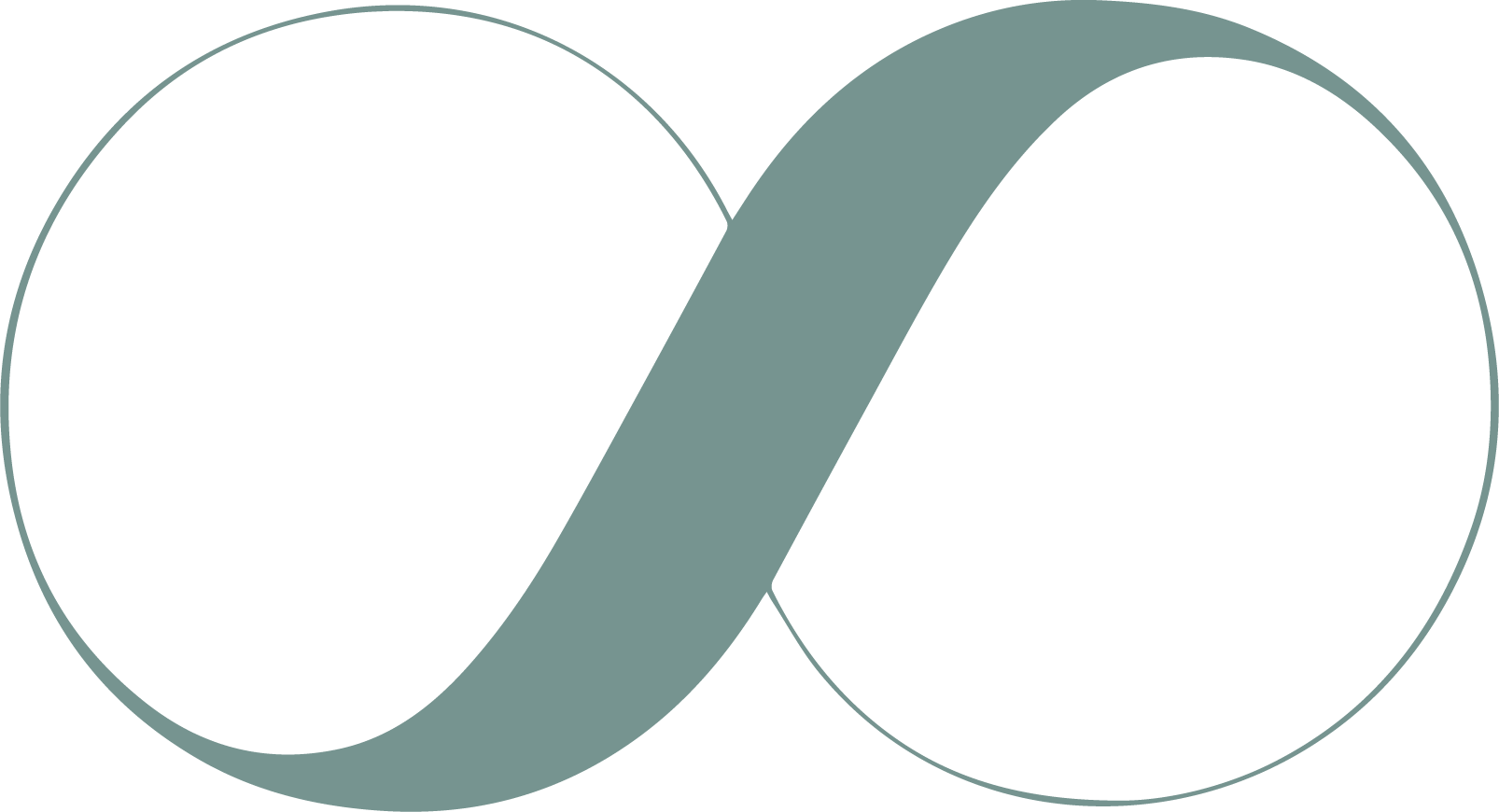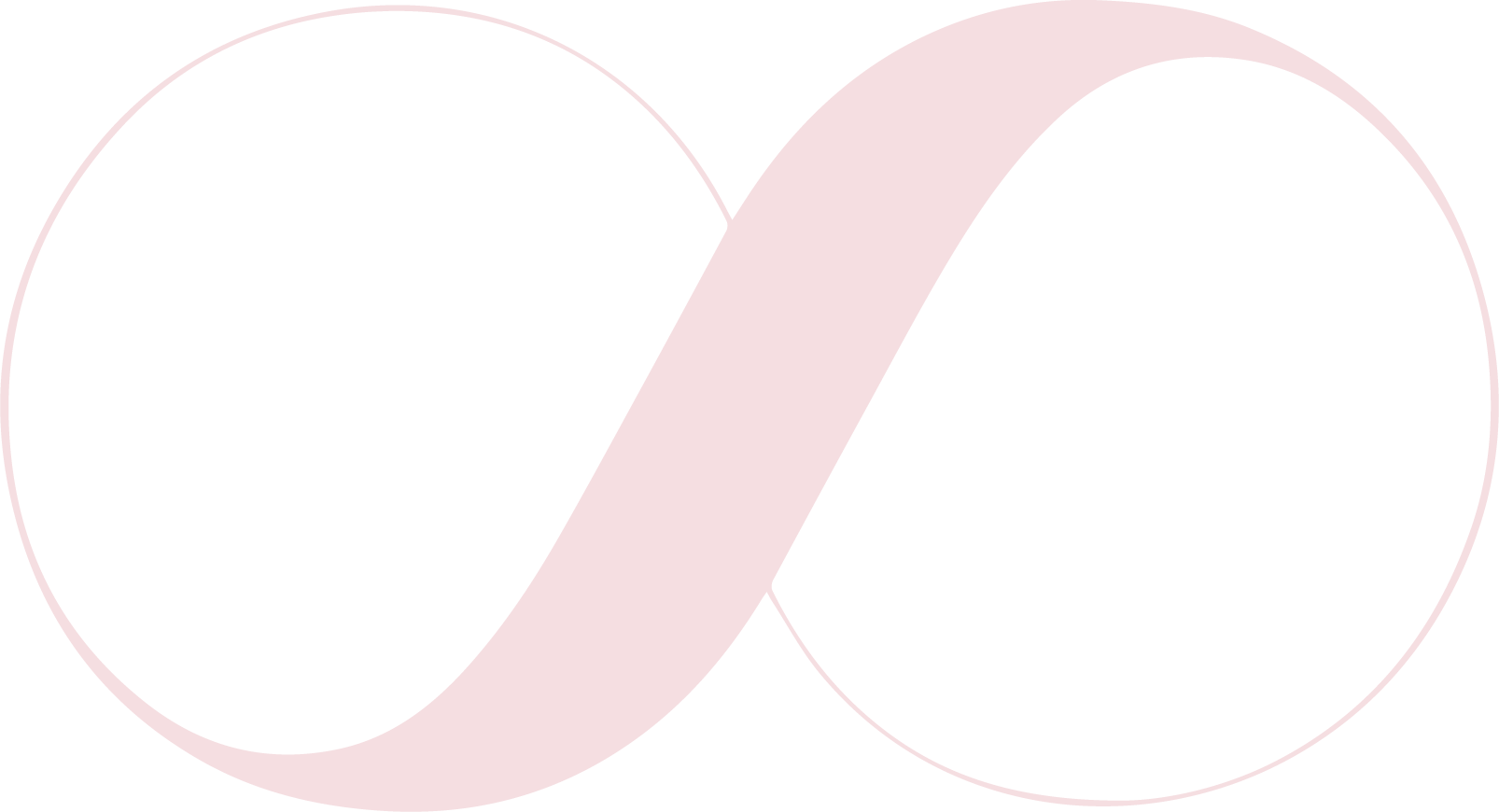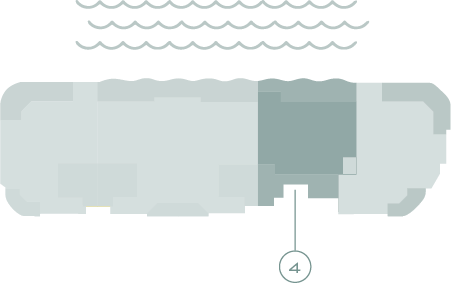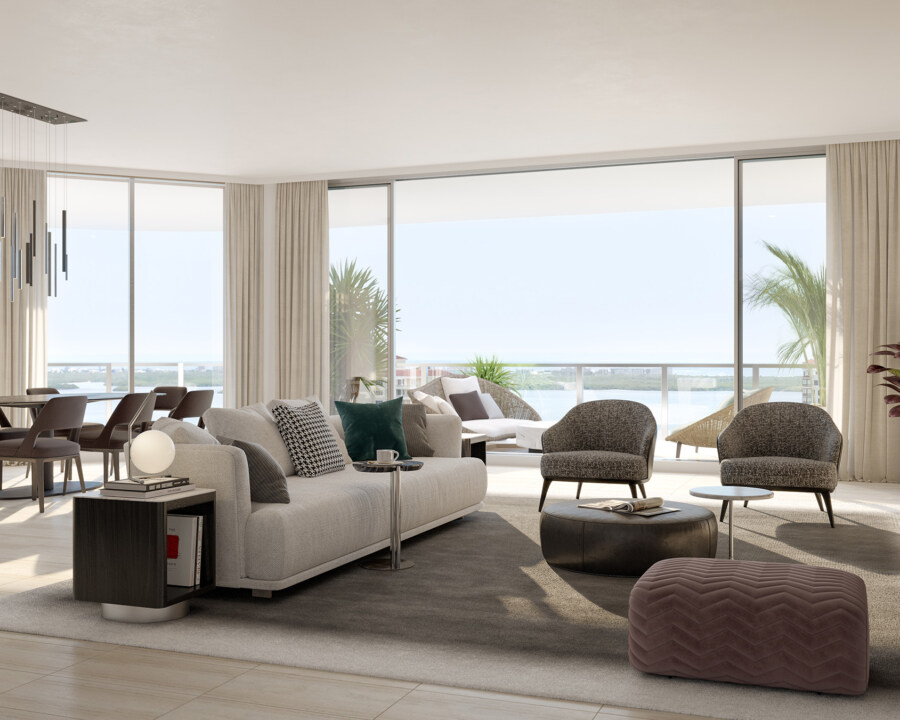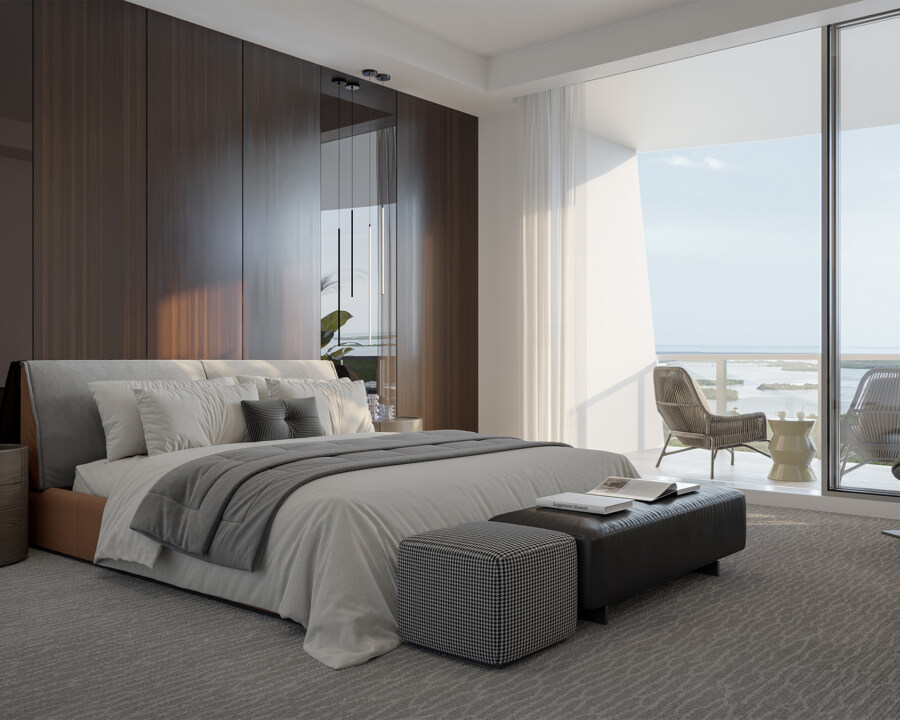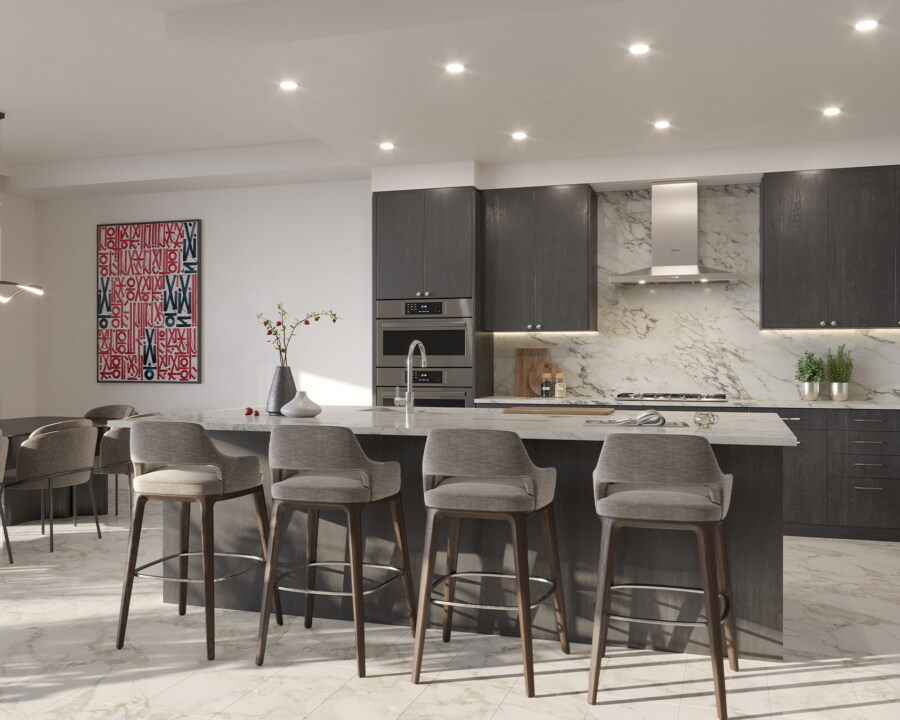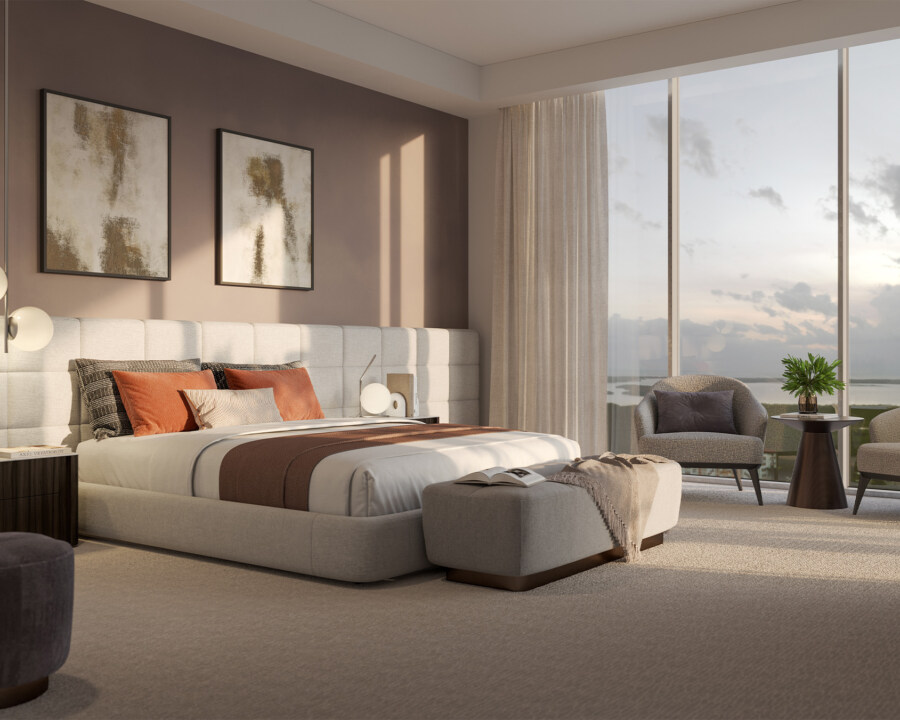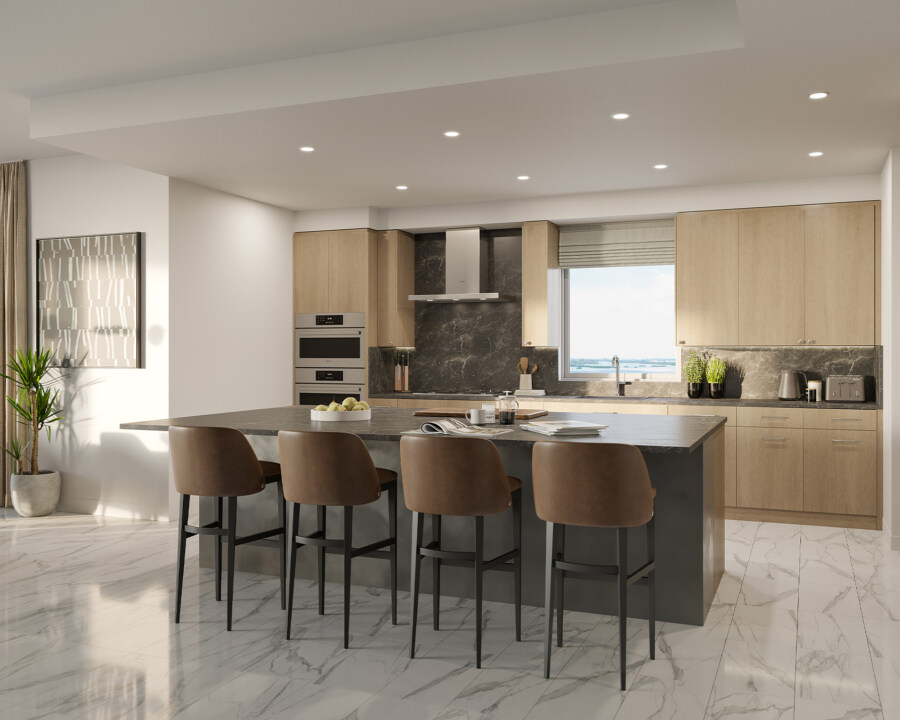Residence
4
Residence
4
Residence
4
Residence
4
Previous slide
Next slide
While the smallest of the Infinity plans, Residence Four remains a luxuriously spacious residence — with a total living area of over 3,800 square feet, including an expansive Gulf-view terrace of up to nearly 800 square feet. Of particular note is the den/media room, which flows through the residence from the grand salon to the guest suites. The plan makes for a very private separation for the owners and their family or visiting guests.
Bedrooms
3
Baths
3.5
Under Air
3,075 sqft
Gulf Terrace
670-767 sqft
Total Residence
3,745-3,842 sqft, per plan
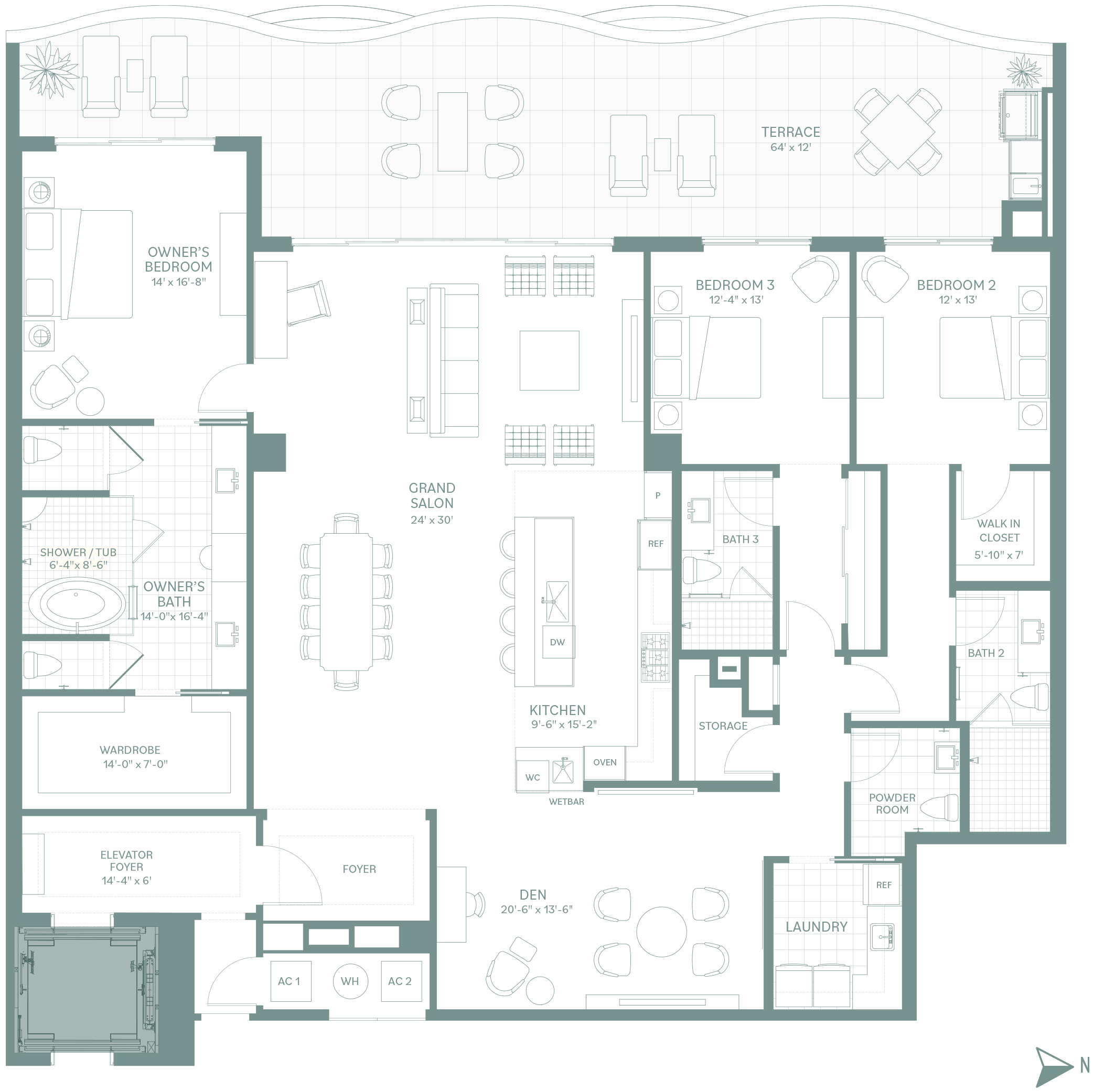
Views
Rooftop — 300ft
Floors 21-22 — 270ft
Floors 17-18 — 210ft
Floors 14-16 — 180ft
Floors 11-12 — 150ft
Floors 8-10 — 110ft
Floors 4-6 — 90ft
Floors 2-3
Previous
Next
