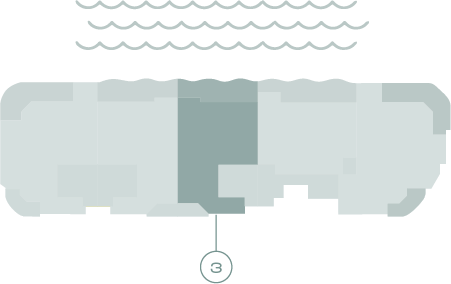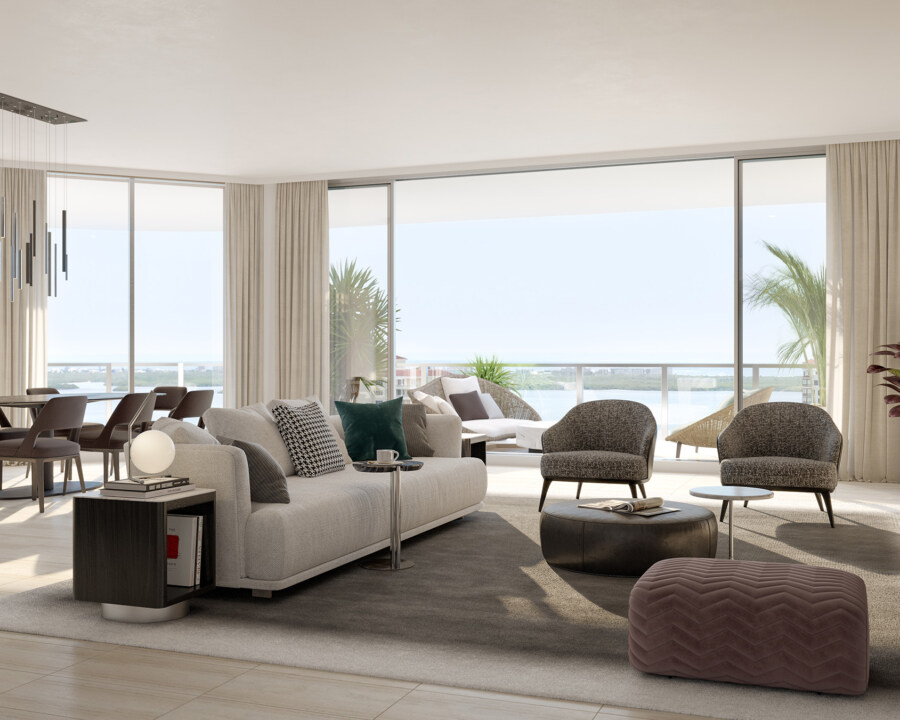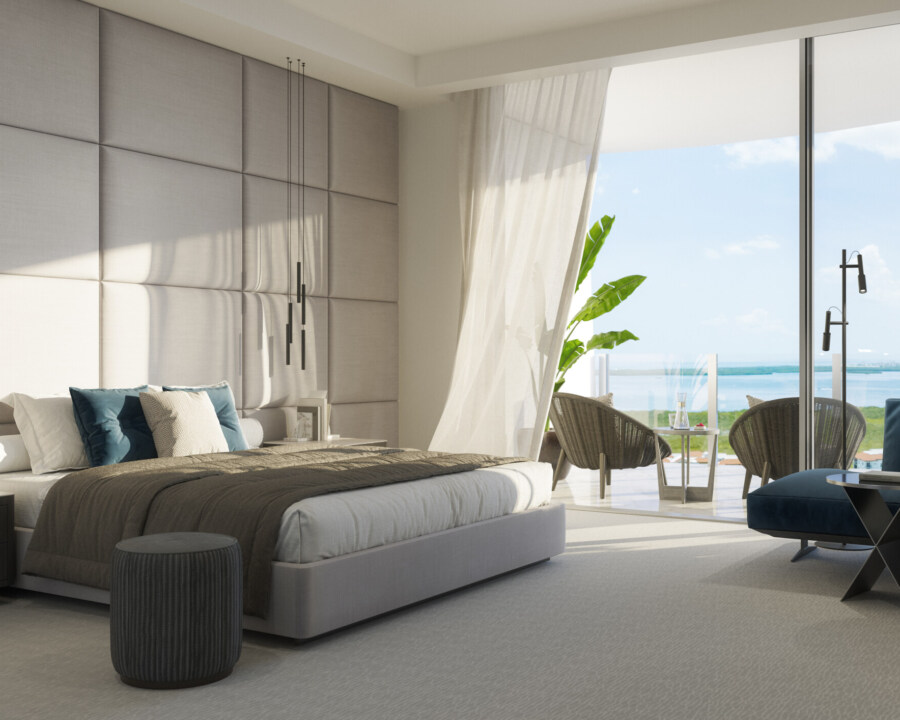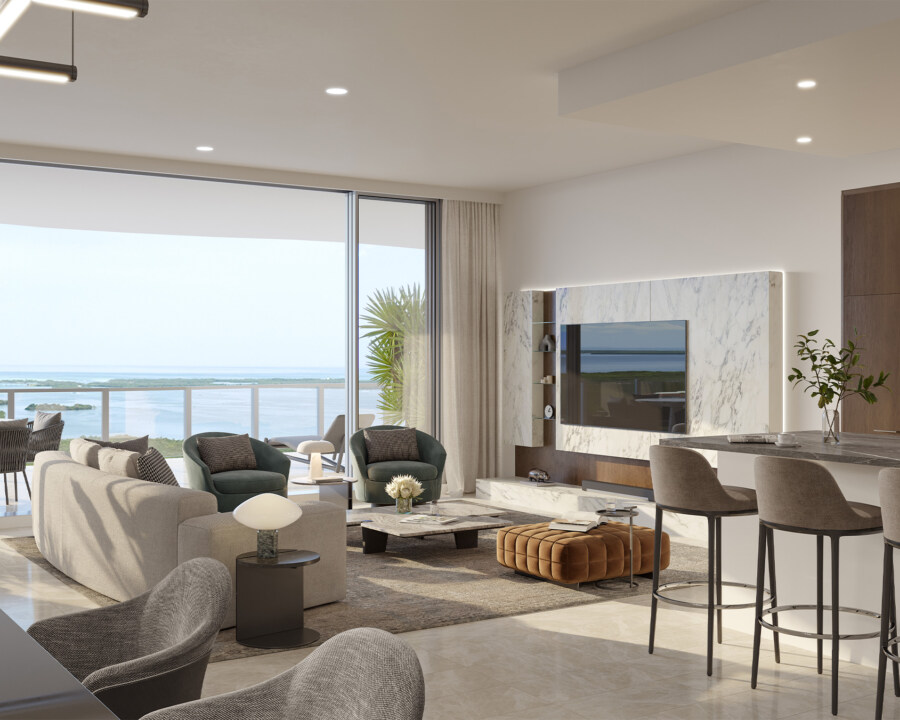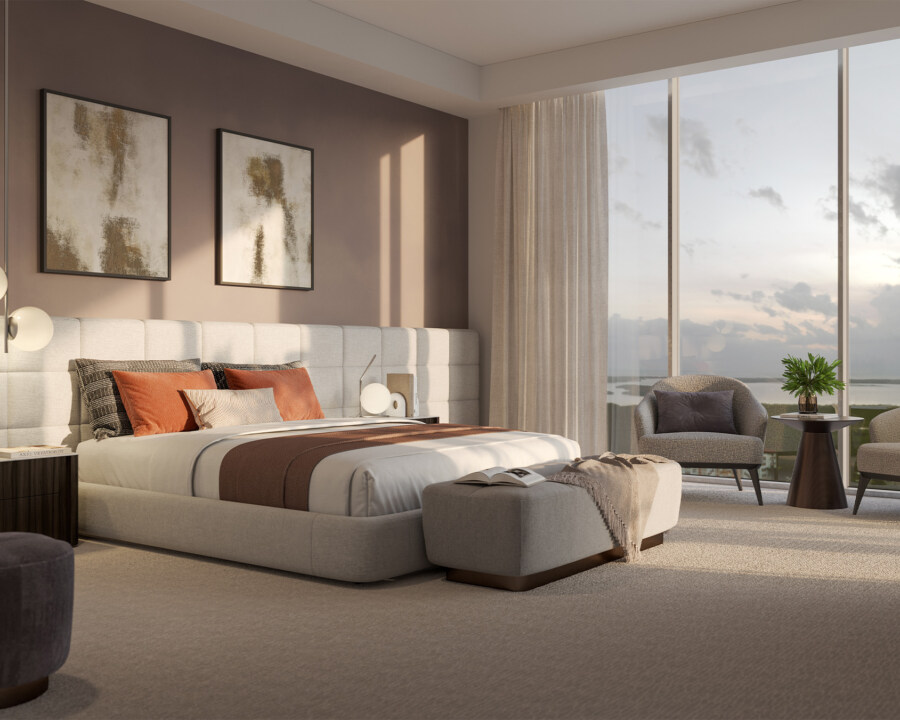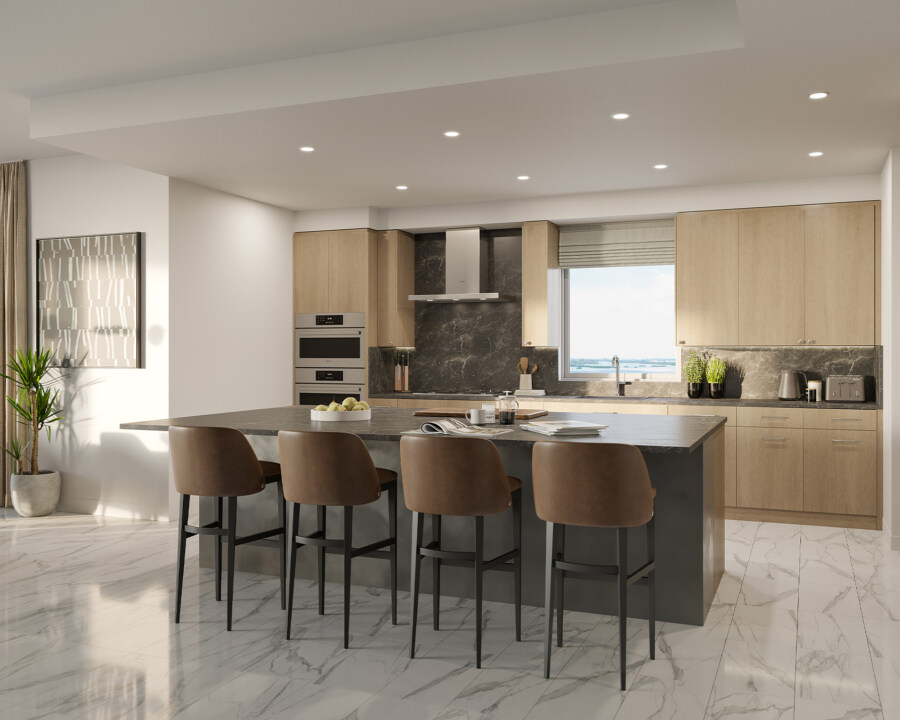Residence
3
Residence
3
Residence
3
Residence
3
Residence Three is the Gulf and southeast-facing twin to Residence Two. The same features are here – primary and two guest bedrooms all feature exceptionally spacious baths, including the Infinity bath/shower grotto in the primary suite. All bedrooms feature floor-to-ceiling glass walls that open to terraces.
Bedrooms
3
Baths
3.5
Under Air
3,280 sqft
Gulf Terrace
565-645 sqft
EAST Terrace
135 sqft
Total Residence
3,980-4,061 sqft, per plan
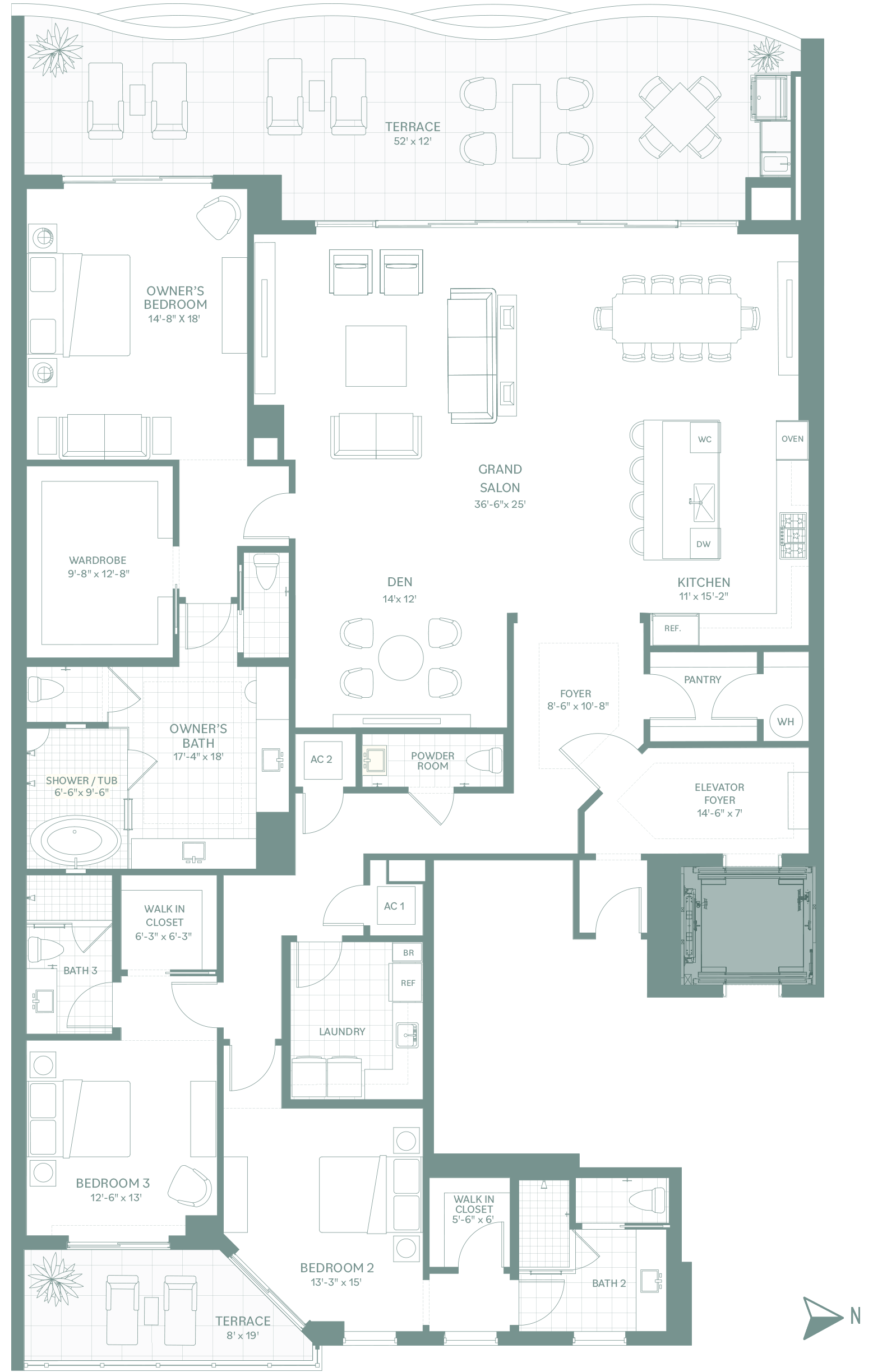
Views
Rooftop — 300ft
Floors 21-22 — 270ft
Floors 17-18 — 210ft
Floors 14-16 — 180ft
Floors 11-12 — 150ft
Floors 8-10 — 110ft
Floors 4-6 — 90ft
Floors 2-3


