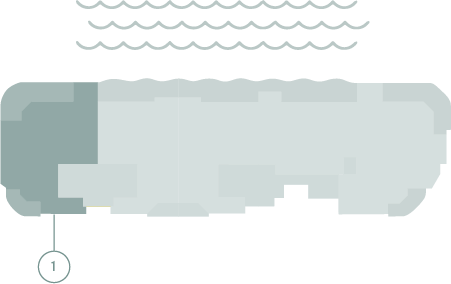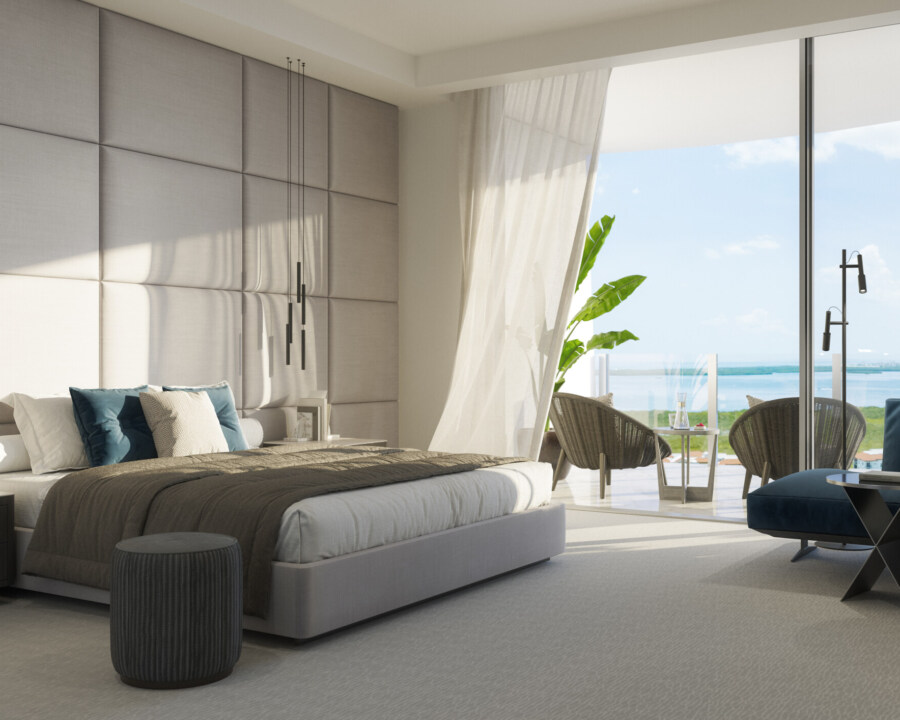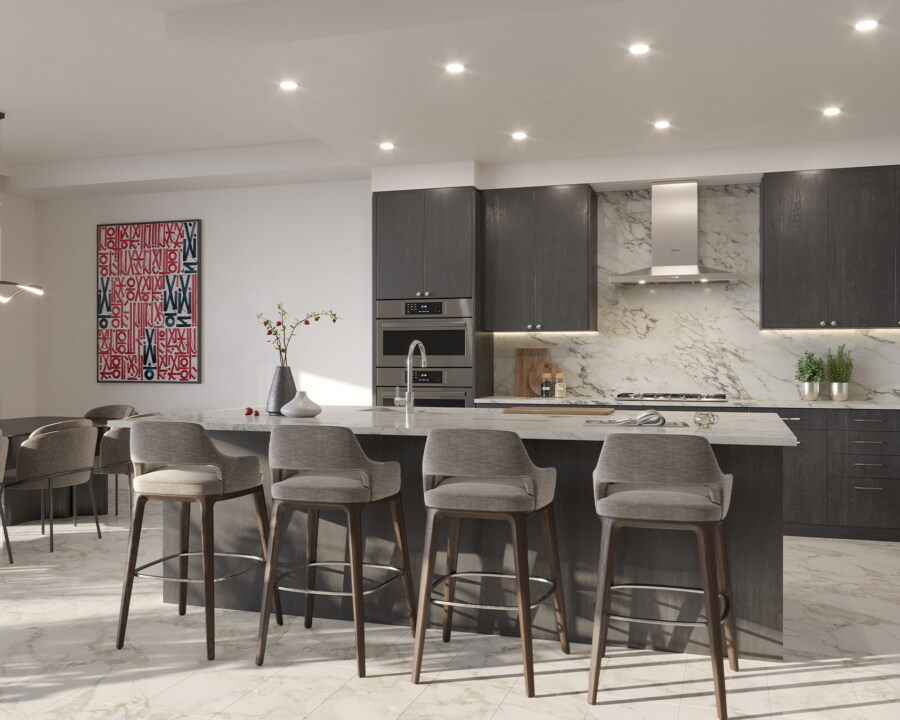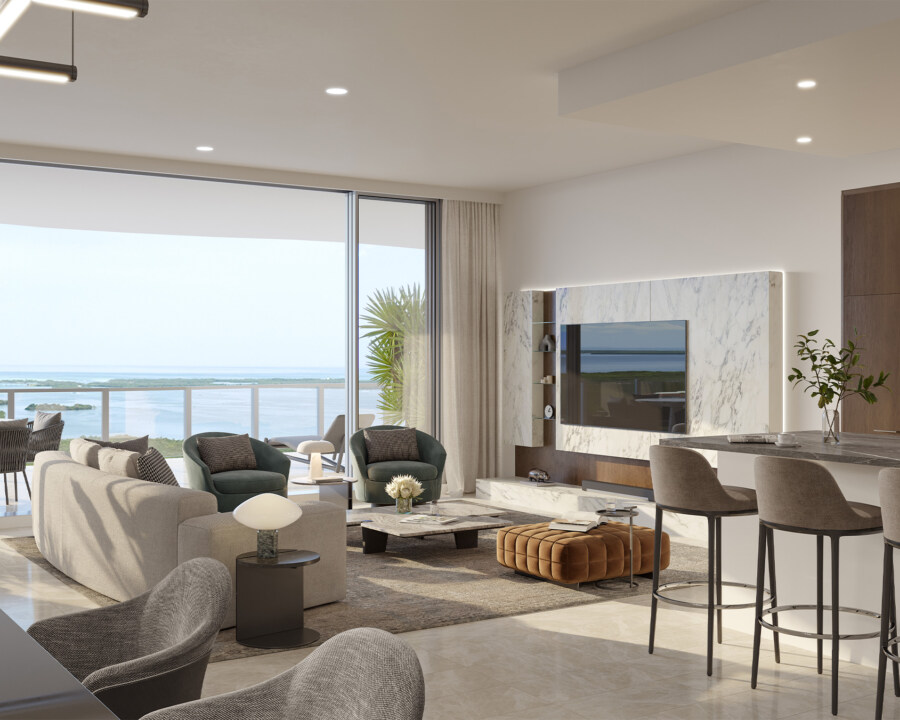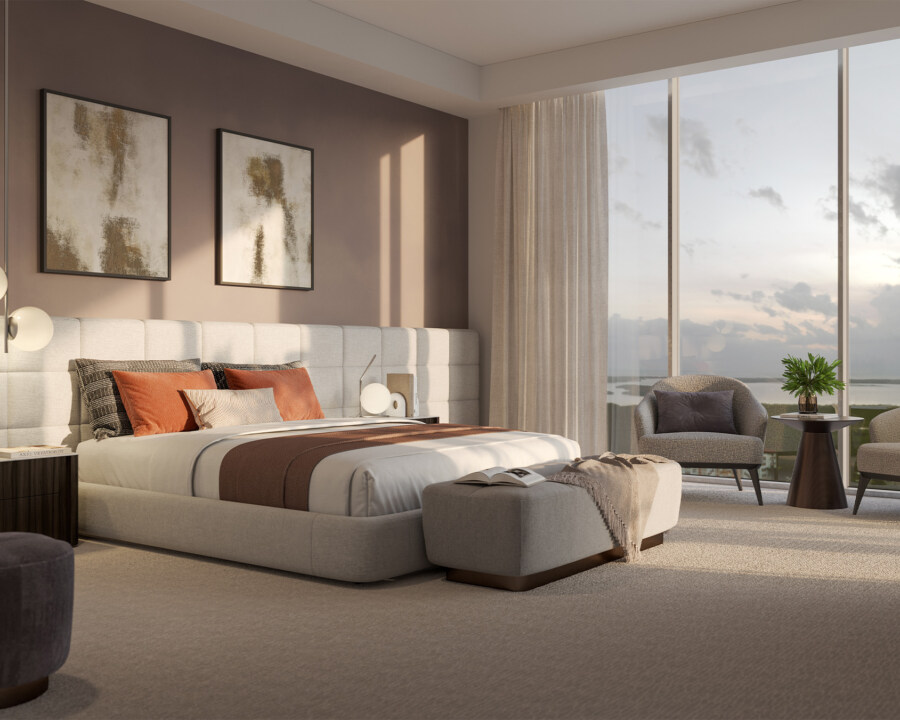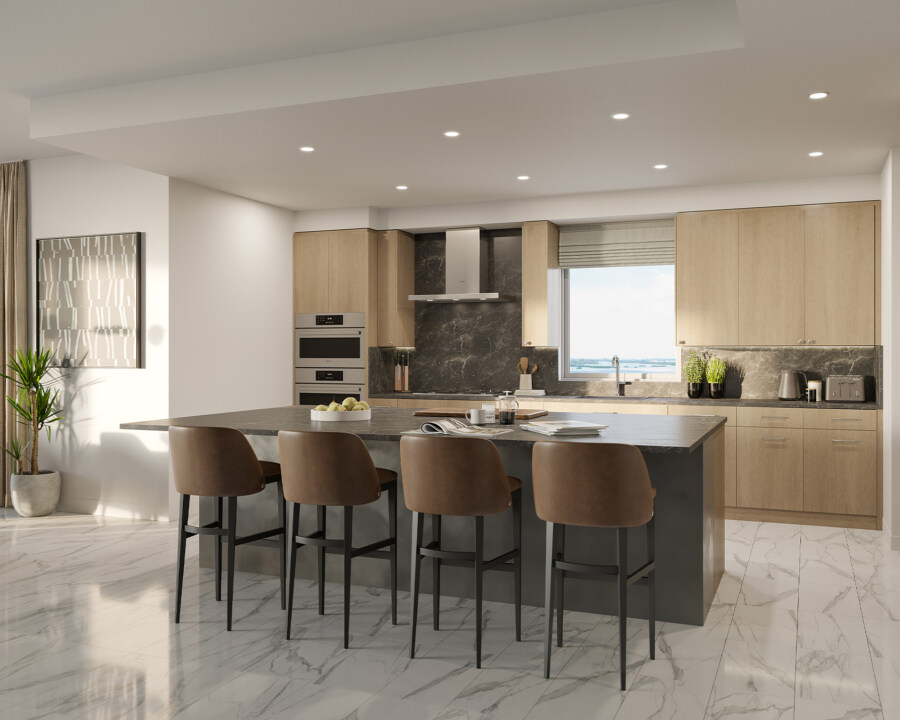Residence
1
Residence
1
Residence
1
Residence
1
Previous slide
Next slide
The south- and west-facing Residence One is a grand expression of Gulf Coast living — totaling some 4,816 square feet centered around a grand salon. Both the den/media room and the primary suite open to the wraparound terrace, itself almost 700 square feet that overlooks the preserve to the Gulf. The owner’s suite includes two large walk-in wardrobe spaces, a bathroom with separate water closets, dual vanities, and a bath/shower grotto. All guest bedrooms are ensuite, with two opening to the southeast terrace.
Bedrooms
4
Baths
4.5
Under Air
3,890 sqft
Gulf Terrace
696 sqft
EAST Terrace
230 sqft
Total Residence
4,816 sqft, per plan
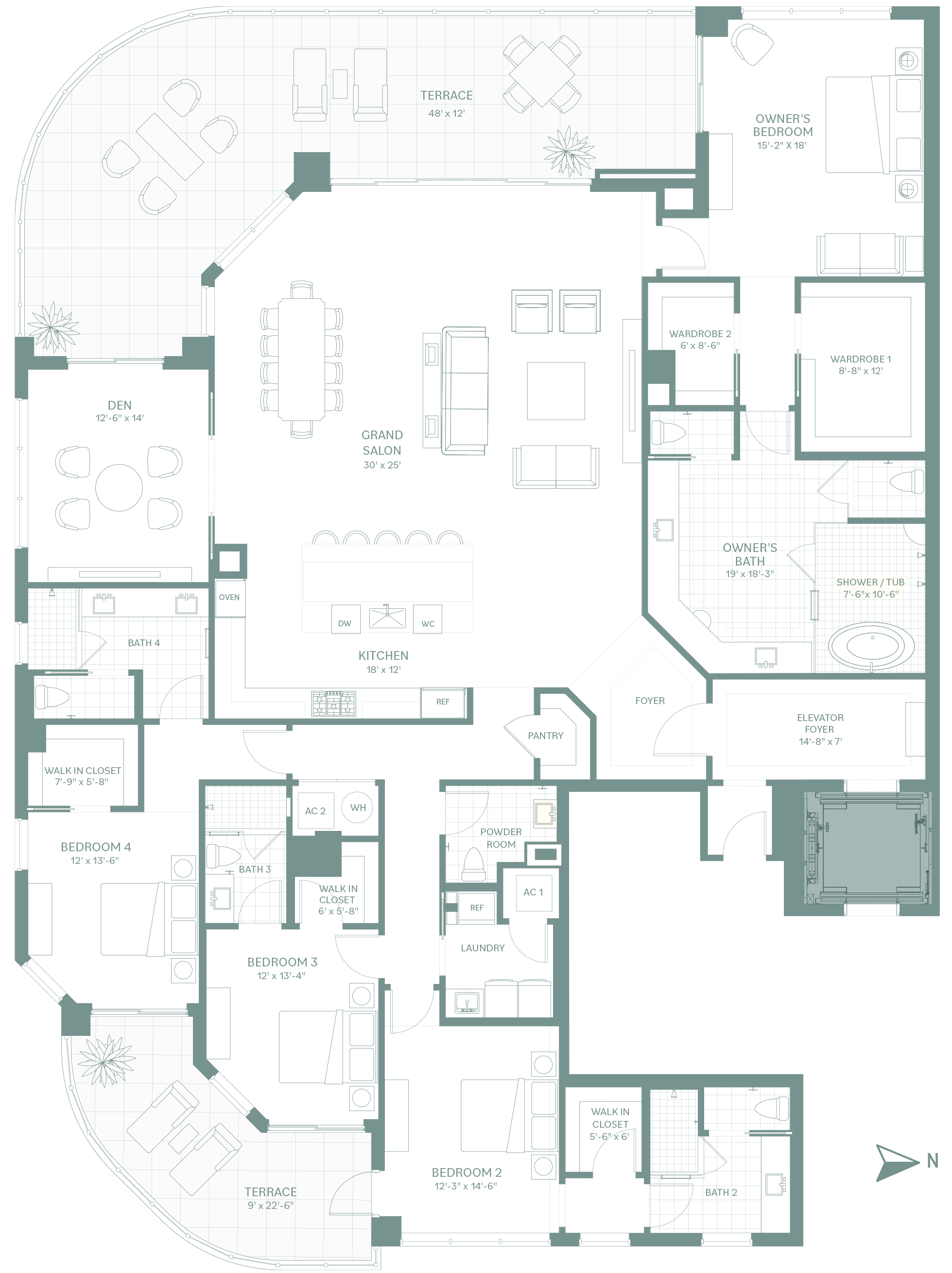
Views
Rooftop — 300ft
Floors 21-22 — 270ft
Floors 19-20 — 240ft
Floors 17-18 — 210ft
Floors 14-16 — 180ft
Floors 11-12 — 150ft
Floors 9-10 — 120ft
Floor 8 — 110ft
Floor 7 — 100ft
Floor 6 — 90ft
Floor 5 – 80ft
Floor 4 — 70ft
Floors 2-3
Previous
Next


